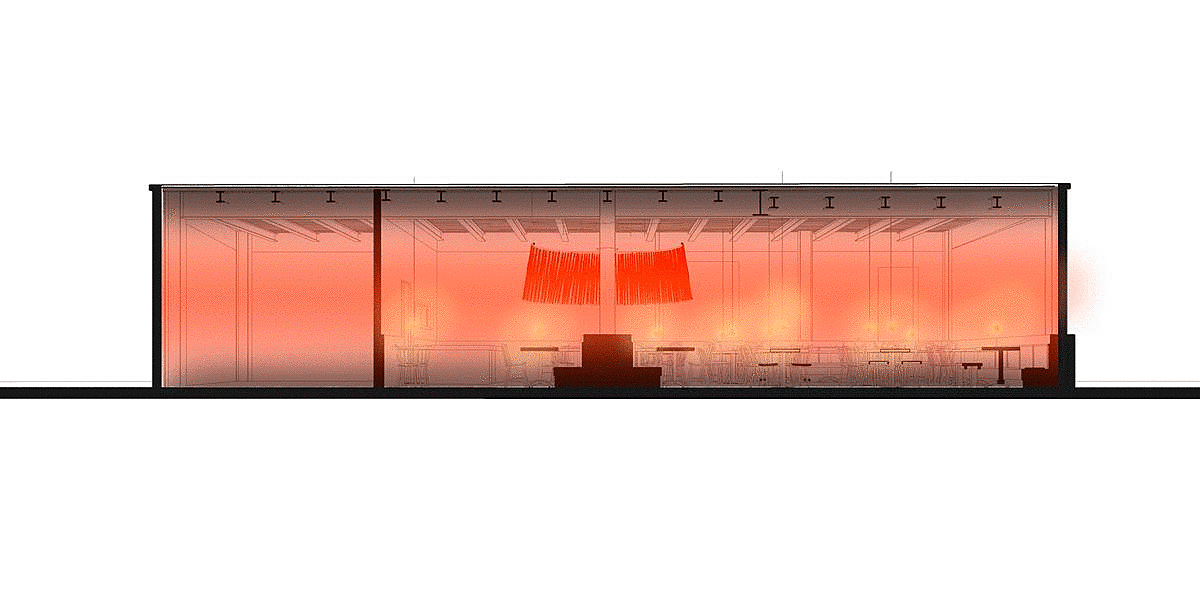top of page
FIVE
Commercial Architecture



Ubicación: Monterrey, Nuevo León
Año: 2020
Área: 180 metros cuadrados
The architectural design for Cinco Villas del Vergel starts from two guiding axes. Inside, a heat map that refers to the fire of the grill orders the space radially, also establishing guidelines for coatings and furniture finishes. Outside, the façade provides privacy, while working as a focal point that invites the user to discover the interior.

















































bottom of page