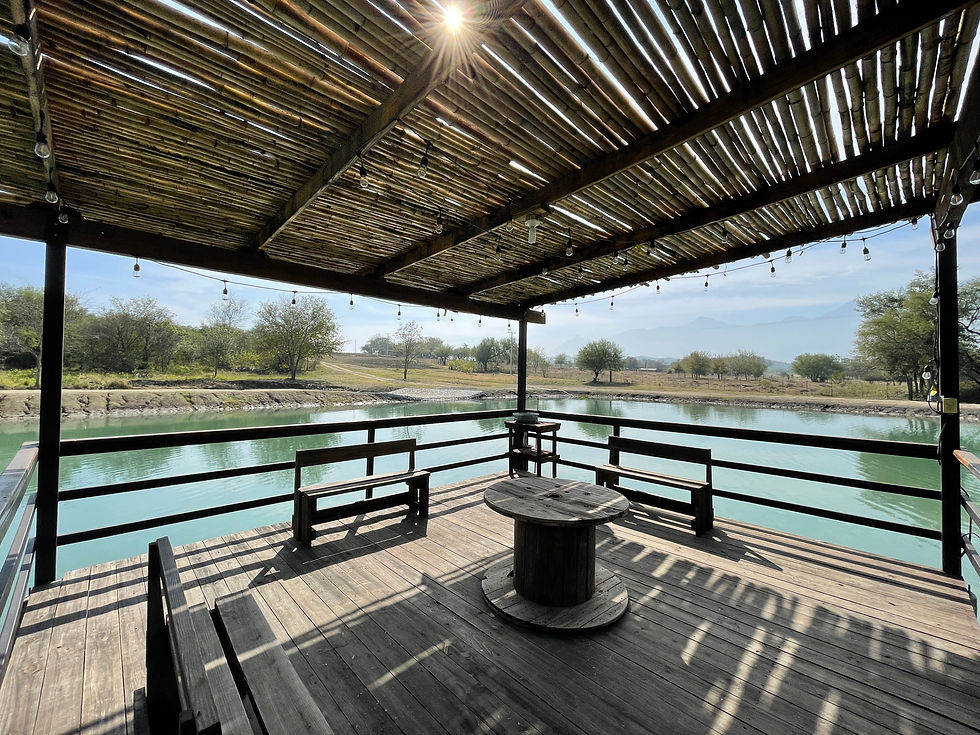PREY THE BIRDS
Residential Architecture

Conceptualization
The Escorial Residence responds to an exhaustive study of the site, the mountainous context and the opportunities for views offered by the elevation of the property. To make the program more efficient, the service spaces were concentrated and the private and semi-private spaces were oriented to take advantage of the views.
I don't know

The center

The center of the dam was chosen as the location for the island for three main reasons. The first of them, the panoramic view: from this point it is easier to see the birds that rest in the trees of the site. The second, to give order to the dam: a center and an axis are placed, which allow us to understand the body of water from symmetry. The third reason, perhaps the most important, is isolation. The central location allows the island to have privacy from the shore; that is to say, with this detachment contemplation is encouraged, and from the island you can enjoy the tranquility of the water, the rush of the wind and the movements of the fauna.

Ground connection


The island is connected to land by means of a long wooden pier with metal railings. This pier, like the island, is supported by reinforced concrete piles that reach the natural soil of the dam, a depth of three meters. It was decided to plant the pier on the shore with more trees, and therefore, with more shade, so that in this way the activity on land is more enjoyable and recurring. _cc781905-5cde-3194-bb3b-1356d_
Materiality
The selection of materials in this project is intended to respect the environment: sand opt for light materials typical of the area. A metal structure of simple modulation with a bamboo and reed roof that protects the user from overhead solar incidence is proposed. The floor and furniture is made of wood to give flexibility and lightness to the island, in addition to reinforcing the rustic character of the project, taking old ports as a reference.


.jpeg)










